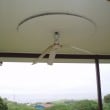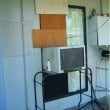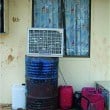B8.4 Active cooling of houses
An active cooling system uses energy to cool the house. Some examples of active cooling systems include fans, evaporative air conditioners, and refrigerative air conditioners such as ‘split systems’ and these systems consume varying amounts of energy, water and money. The examples below assume a house size of 150 square metres and a range of operating times between a low use of 6 hours a day and a high use of 18 hours a day.
While fans do not actually reduce air temperature, they cool the body by increasing the rate of air moving across the skin. Fans are most effective in the tropics (humid environments) and one fan can use between 1.2 kW and 3.6 kW of electricity a day to run. If the house had 5 ceiling fans installed , this would mean the total cooling energy would range between 6kW and 18kW per day.
Fans can be used on their own or in combination with other cooling systems to reduce energy costs and improve the overall efficiency of the cooling system. For example, fans combined with evaporative cooling in desert regions can reduce the number of days when evaporative cooling is used in mid-season periods. Data show that 42% of houses had ceiling fans.
Evaporative coolers blow air across water moistened pads to lower the temperature of the air. The system works best where the air is dry to maximise the rate of evaporation and cooling effect. The systems use low energy fan motors and water. In a desert environment, an evaporative cooler can use from 5 to 25 kW of energy a day and from 250 to 450 litres of water a day. Data show that 19% of houses had some type of evaporative cooling system.
Split system refrigerated air conditioning units will use between 23 kW to 88kW a day to cool a house but require no water. Data show that 46% of houses had some type of refrigerated air conditioning units, with most (35%) being small window mounted type units.
Cooling the house needs to be taken into account at the design stage to ensure that the most effective and efficient system is installed during construction. This will avoid the need for residents to purchase cheap, poor quality systems that require installation after construction and have high running and maintenance costs.
Given that 62% of houses surveyed are located in areas where summer temperatures regularly exceed 40ºC, survey data shows that 13% of houses do not improve the inside house temperatures for residents in hot conditions, a significant decrease of 8% since 2013.
Real world examples of problems
-
 Ceiling fans need careful positioning
Ceiling fans need careful positioning -
 Airconditioners, often second hand and installed by the tenant, consume power and cost the tenant money - but do little to cool the house
Airconditioners, often second hand and installed by the tenant, consume power and cost the tenant money - but do little to cool the house -
 Makeshift stands and old air conditioners reflect the desperation of families trying to cool poorly insulated houses in very hot climates
Makeshift stands and old air conditioners reflect the desperation of families trying to cool poorly insulated houses in very hot climates
-
Design and Specification
Ensure
- B8.4.1.
passive design strategies have been incorporated to make the house cooler
- B8.4.2.
insulation is installed in the ceilings of rooms that are going to be used as living space
- B8.4.3.
that the power circuit for all air conditioning units is on a separate protected circuit and is fitted with no-volt relays to ensure that the air conditioner has to be manually restarted after a power outage.
Consider
For fans, consider:
- installing fans in all living rooms and bedrooms, even when other cooling systems are also provided
- installing fans on verandahs and outside living areas
- making the finished height of blades on ceiling fans not too close to the ceiling where they will stir up hot air but not so low as to be dangerous to people (minimum height of 2350mm above the floor and 200mm below the ceiling)
- positioning lights around the ceiling fans to prevent a strobe effect; lights need to be well outside of the diameter of the fan and need to be located around the fan
- selecting robust fan controllers that are resistant to fluctuations in power supply
- choosing timber or stainless steel blades that are not prone to rust
- using oscillating fans on walls or ceilings in bedrooms or where the ceiling level is lower, or in larger rooms to direct air movement across the room
- providing fans in bathrooms to evaporate moisture and reduce mould.
In desert and dry regions, consider:
- finding out whether the community has enough water available to run evaporative cooling systems and whether the quality of this water is suitable for this type of unit
- mounting evaporative cooling systems beside the house on an independent stand to avoid:
- damage to roof sheeting and structure if the unit leaks
- damage to roof sheeting by service personnel
- penetrating the roof with ducts and increasing the chance of the roof leaking
- noise transferring from the unit into the house
- foul air from the sewer vent pipe being drawn into the house by a roof mounted system
- directing the ‘bleed-off’ water from the evaporative cooling system away from the house and re-using it in the yard to water shade trees, or disposing of it safely
- positioning the ducting to deliver cool air to the main living areas of the houses only not in the toilet and shower areas.
- if using a refrigerated air conditioning system, using a split system with an inverter and fix the fan coil unit on the wall away from young children, water and vermin
- using vented ridges or ‘whirly-bird’ ventilators
- draining the condensation from a refrigerative air conditioning unit onto a garden bed
- if not installing air conditioning units, providing ‘knock-out’ openings in the walls and power points to allow residents to install their own air conditioning units without placing them in windows that would prevent the windows from being opened.
In the tropics, consider:
- if using a refrigerated air conditioning system, using a split system with an inverter and fix the fan coil unit on the wall away from young children, water and vermin
- using vented ridges or ‘whirly-bird’ ventilators
- draining the condensation from a refrigerative air conditioning unit onto a garden bed
- if not installing air conditioning units, providing ‘knock-out’ openings in the walls and power points to allow residents to install their own air conditioning units without placing them in windows that would prevent the windows from being opened.
- B8.4.1.
Quality control
- the finished height of ceiling fans is as specified

- COMPLETED DESIGN & SPECIFICATION
DURING CONSTRUCTION
AT HANDOVER
FINAL COMPLETION
TRADE TEST
- COMPLETED DESIGN & SPECIFICATION
- the fan is secure and works on all speeds without wobbles or noise and the controller is securely fixed to the wall

- AT HANDOVER
FINAL COMPLETION
- AT HANDOVER
- the specified cooling system is provided and correctly installed

- COMPLETED DESIGN & SPECIFICATION
DURING CONSTRUCTION
AT HANDOVER
FINAL COMPLETION
TRADE TEST
- COMPLETED DESIGN & SPECIFICATION
- evaporative coolers: are not located near vent pipes because foul air can be drawn into the house + are not mounted on the roof because water leaks or overflow may corrode the roof, particularly in areas with high levels of mineral salt in the water + are protected and easy to access for maintenance

- COMPLETED DESIGN & SPECIFICATION
DURING CONSTRUCTION
AT HANDOVER
- COMPLETED DESIGN & SPECIFICATION
- cooling air is only ducted to the living areas and bedrooms, not the wet areas

- COMPLETED DESIGN & SPECIFICATION
DURING CONSTRUCTION
AT HANDOVER
- COMPLETED DESIGN & SPECIFICATION
- external fan coil units for refrigerated air conditioning are fixed to walls and not placed on the ground

- COMPLETED DESIGN & SPECIFICATION
DURING CONSTRUCTION
AT HANDOVER
- COMPLETED DESIGN & SPECIFICATION
- run-off from air conditioning units is directed away from the house to a garden bed

- COMPLETED DESIGN & SPECIFICATION
DURING CONSTRUCTION
AT HANDOVER
FINAL COMPLETION
- COMPLETED DESIGN & SPECIFICATION
- the power is on a separate protected circuit and no-volt relay switches have been installed

- COMPLETED DESIGN & SPECIFICATION
DURING CONSTRUCTION
AT HANDOVER
FINAL COMPLETION
- COMPLETED DESIGN & SPECIFICATION
- ‘knock-outs’, with a power point on a dedicated circuit, have been provided in living rooms and bedrooms without air conditioners.

- COMPLETED DESIGN & SPECIFICATION
DURING CONSTRUCTION
AT HANDOVER
- COMPLETED DESIGN & SPECIFICATION
- the finished height of ceiling fans is as specified
Maintenance
As part of cyclical maintenance:
- inspect evaporative air conditioners before summer, check water flow, and replace filter pads, if necessary.

- Plumber, Local Maintenance Team, Housing Management
- 12 Months
- plant shade trees around houses

- Local Maintenance Team
- 12 Months
- keep air conditioning units, especially evaporative systems, cleaned and fully maintained

- Plumber
- 12 Months
- consider using rainwater in evaporative cooling systems to reduce the effect of mineral salts on filter pads

- Plumber, Housing Management
- 24 Months
- if evaporative cooling systems have been mounted on the roof, take overflow pipes to the ground to stop mineral salts from corroding the roof; also consider soakage beds

- Plumber, Housing Management
- 24 Months
- monitor the temperature in houses and the cost of cooling houses to identify more energy efficient housing designs and cooling systems.

- Housing Management
- 24 Months
- inspect evaporative air conditioners before summer, check water flow, and replace filter pads, if necessary.
Standard And References
Reardon, C. and Marker, A. 2002, Your Home Guide, Energy; Institute for Sustainable Futures, University of Technology, Sydney - https://www.yourhome.gov.au/energy
https://www.yourhome.gov.au/energy/heating-and-cooling
https://www.yourhome.gov.au/energy/appliances
Australian Council of Building Design Professionals, BDP Environment, Royal Australian Institute of Architects.
Australian Government Bureau of Meteorology web site, <http://www.bom.gov.au>
Australian Greenhouse Office―energy rating, <http://www.energyrating.gov.au>
Building Code of Australia
Far West Area Health Service 2001, Temperature of houses: Data logging Murdi Paaki region Weilmoringle and Enngonia.
Hill, J 2005 Improving thermal performance of social housing for better health of occupants and to reduce costs of temperature control, thesis available through University of Sydney Rare Book Library Masters Theses
Hollo, N 1997, Warm house cool house: inspirational designs for low-energy housing, Choice Books, Marrickville, New South Wales.
Nganampa Health Council Inc. 2000-01, Thermal performance, energy use and water consumption of round 2 health clinics and duplex staff accommodation units during critical winter and summer periods.
Pholeros, P 1997, Energy and Water Use Required for Health in Housing on the Anangu Pitjantjatjara Lands North West of South Australia, for UPK Nganampa Health Council Inc., Alice Springs, pp. 11-12.
Pholeros, P & South Australian Aboriginal Housing Unit 1998, Temperature Control and Health, pp. 1-4.
