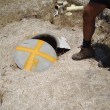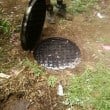B3.3 Septic Systems + on site waste disposal
Septic systems are commonly used to treat waste water. Septic systems might include one tank that combines all black and grey water or two tanks that divide the black and grey water.
A grease trap may have been installed on the kitchen drain to prevent grease or food solids getting into the septic system, but with larger capacity septic tanks now being required by regulations, grease traps are becoming rare.
Wastewater is treated by bacteria that live in the septic tank. The longer the water is held in the tank, the better the treatment. Crowded households may produce large quantities of grey water from constant use of the washing machine, shower and bath. If a large amount of grey water is constantly produced, it will shorten the treatment time of wastewater in the septic tank. It may be necessary to provide a larger tank or two tanks to ensure the wastewater receives sufficient treatment time. Leaking taps, valves and toilet cisterns also increase the amount of water entering the septic system and can further reduce treatment time.
Treated wastewater is called ‘effluent’. In some communities, the effluent is piped from each house to a collection point for further treatment and disposal. This is called a Common Effluent Drain system (CED). Effluent disposal can also occur at the house site through absorption trenches, which consist of underground trenches that allow the water to soak into the ground. Other types of on-site effluent disposal systems may be used in specific soil type and climatic conditions, such as a high rainfall or high water table, including evapo-transpiration beds or mounds, sand filters, and soakage wells. Waste water from septic tanks can also be drained to underground irrigation systems to water shade trees, ground covers, fruit trees or shrubs.
Septic systems may fail because of poor design and construction, insufficient maintenance, damage by cars, lawn mowers, backhoes, edge trimmers and fires or because they are too small for the population in the house. Septic systems that match the household size are a cost effective and relatively low maintenance way to treat and assist in the disposal of wastewater, particularly in remote areas.
Data shows that septic tanks are used in 45% of the surveyed houses, an increase of 4% since 2013. These systems treat water that may then be disposed of by either common effluent drain systems or local disposal of waste water in the house yard (on site).
When designing the waste water system, take into account:
- the advantages of septic tanks over deep sewer systems or other types of waste water treatment
- the majority of waste water to be treated will be grey water and therefore, composting toilets designed to treat toilet or black waste water will not reduce the need for grey water treatment
- the number of people, including visitors, that will occupy the house, to calculate the number and size of septic tanks that will be required
- the soil type, natural drainage and flood patterns to determine the best disposal system and the disposal area required and arrange to have the soil tested. Get a geotechnical report if you are not sure.
- state, territory and local government requirements for septic tank systems.
Design and Specification
Ensure
- B3.3.1.
the tank(s) have the capacity to deal with peak population loads
- B3.3.2.
if used, soakage trenches have the capacity to deal with peak population loads and are designed to suit the soil type and climatic conditions
- B3.3.3.
the soakage trench base has a slight fall away from the drain
- B3.3.4.
the tank and trenches, if used, are protected from vehicle access by using mounds, fences or slabs
- B3.3.5.
if using a grease trap, that the size of the grease trap and length of the trench is adequate for the load and soil conditions
- B3.3.6.
permeable materials such as gravel, but not sand or soil, are used to backfill disposal trenches and form mounds
- B3.3.7.
the tanks, trenches and grease trap can be accessed by a pump out truck for maintenance
- B3.3.8.
septic tanks are installed in accordance with AS/NZS 1546.1:1998 On-site domestic wastewater treatment units - Septic tanks.
- B3.3.9.
for bacterial treatment processes, standard septic tanks are sized to allow a minimum of 3 days of household wastewater storage, or as directed by local regulations
Consider
- providing a septic tank of at least 4000 litre capacity, using two tanks of 2000 litres each plumbed (connected) ‘in series’, or having separate tanks for black and grey water
- including a ‘resting trench’ to assist with peak loads and extend the life of the disposal field
- implementing strategies to prevent flooding of the septic system by stormwater, such as grading the site away from the septic system and installing cut-off stormwater drains, absorption pits and gutters
- facing the waste water disposal area in a sunny part of the yard area to improve evaporation rates
- using a distribution box to spread effluent evenly between all effluent disposal trenches
- in areas with a high rainfall or high water table, using evapo-transpiration mounds rather than absorption trenches
- locating the septic tank and effluent disposal area down wind of the house, to minimise smells entering the house
- using spreader bars on the bottom of the trench doming to prevent collapse and maximise the effluent disposal area
- using single bollard barriers around septic tanks and effluent disposal fields to prevent vehicle access, but allow maintenance access
- using products in effluent disposal trenches that allow traffic to drive over them without causing collapse or damage.
- if poor water quality is causing corrosion to pre-cast concrete septic tanks, consider alternate tanks wth no steel reinforcing such as Polytanks
Real world examples of Solutions
-
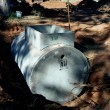 Concrete septic tank
Concrete septic tank -
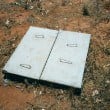 Concrete covers to distribution box
Concrete covers to distribution box -
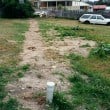 Inspection outlet
Inspection outlet -
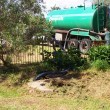 Septic tank sited carefully to allow pump out truck access
Septic tank sited carefully to allow pump out truck access -
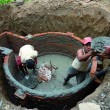 constructing a biogas tank in Nepal to treat human and animal waste and extract clean, free cooking fuel
constructing a biogas tank in Nepal to treat human and animal waste and extract clean, free cooking fuel -
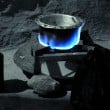 Clean, free biogas - for 3-4 hours a day, provided by treating human and animal waste
Clean, free biogas - for 3-4 hours a day, provided by treating human and animal waste -
 Construction of a dip flush toilet and septic tank (behind) to treat waste safely
Construction of a dip flush toilet and septic tank (behind) to treat waste safely
- B3.3.1.
Quality control
- building contracts include a requirement that all septic tank and effluent disposal works be inspected and tested before being backfilled

- COMPLETED DESIGN & SPECIFICATION
DURING CONSTRUCTION
AT HANDOVER
- COMPLETED DESIGN & SPECIFICATION
- organise for septic tank and effluent disposal inspections to be undertaken by an inspector with qualifications to certify the works.

- COMPLETED DESIGN & SPECIFICATION
DURING CONSTRUCTION
AT HANDOVER
FINAL COMPLETION
TRADE TEST
- COMPLETED DESIGN & SPECIFICATION
- layout plans for the septic tank and all services are provided before construction commences

- COMPLETED DESIGN & SPECIFICATION
- openings are covered and barriers are erected to prevent people falling into the septic tank during construction

- DURING CONSTRUCTION
- the septic system construction is supervised before backfilling, ideally by three inspectors:
(1) state or territory health department or local council
(2) building project supervisor
(3) local environmental health worker

- COMPLETED DESIGN & SPECIFICATION
DURING CONSTRUCTION
- COMPLETED DESIGN & SPECIFICATION
- vehicle barriers are erected around effluent disposal trenches during and immediately after construction, to prevent damage by builders' and residents' vehicles

- COMPLETED DESIGN & SPECIFICATION
AT HANDOVER
FINAL COMPLETION
TRADE TEST
- COMPLETED DESIGN & SPECIFICATION
- all drains have been water tested before backfilling.

- DURING CONSTRUCTION
- 'as-built' drawings are provided on completion of the septic tank works

- FINAL COMPLETION
TRADE TEST
- FINAL COMPLETION
- the plumber has provided the certificate of plumbing and septic tank installation required by local, state or territory regulations

- FINAL COMPLETION
TRADE TEST
- FINAL COMPLETION
- the size of the septic tank(s) and length of trenches is as specified and/or shown on the drawings

- COMPLETED DESIGN & SPECIFICATION
DURING CONSTRUCTION
AT HANDOVER
- COMPLETED DESIGN & SPECIFICATION
- the total length of soakage trenches is suited to local regulations, soil type and climate

- COMPLETED DESIGN & SPECIFICATION
DURING CONSTRUCTION
AT HANDOVER
- COMPLETED DESIGN & SPECIFICATION
- the falls of all waste water pipes and trenches are as specified

- COMPLETED DESIGN & SPECIFICATION
DURING CONSTRUCTION
AT HANDOVER
- COMPLETED DESIGN & SPECIFICATION
- effluent disposal trench materials have been installed to the manufacturer's specification, including the use of spreader bars on trench doming

- COMPLETED DESIGN & SPECIFICATION
DURING CONSTRUCTION
AT HANDOVER
- COMPLETED DESIGN & SPECIFICATION
- the septic tank and effluent disposal trenches can be accessed for pump out and maintenance

- COMPLETED DESIGN & SPECIFICATION
AT HANDOVER
FINAL COMPLETION
TRADE TEST
- COMPLETED DESIGN & SPECIFICATION
- the yard is graded to direct stormwater away from the waste water system and to drain waste water away from the house if the waste water system fails

- COMPLETED DESIGN & SPECIFICATION
AT HANDOVER
FINAL COMPLETION
TRADE TEST
- COMPLETED DESIGN & SPECIFICATION
- the separation between parallel effluent trenches is approximately 2500mm

- COMPLETED DESIGN & SPECIFICATION
DURING CONSTRUCTION
- COMPLETED DESIGN & SPECIFICATION
- there is an inspection opening at the end of all effluent disposal drainage lines

- COMPLETED DESIGN & SPECIFICATION
DURING CONSTRUCTION
AT HANDOVER
FINAL COMPLETION
- COMPLETED DESIGN & SPECIFICATION
- down pipes are not connected or discharging to the effluent waste water system

- DURING CONSTRUCTION
AT HANDOVER
FINAL COMPLETION
- DURING CONSTRUCTION
- a distribution box is provided to ensure that waste flows evenly to soakage trenches, and is accessible for maintenance.

- COMPLETED DESIGN & SPECIFICATION
DURING CONSTRUCTION
AT HANDOVER
FINAL COMPLETION
TRADE TEST
- COMPLETED DESIGN & SPECIFICATION
- the septic system by passing at least 2000 litres of water through the system - this will indicate leaks or poor grading of pipes and trenches and allow for fixing before the handover of the house.

- AT HANDOVER
FINAL COMPLETION
TRADE TEST
- AT HANDOVER
- building contracts include a requirement that all septic tank and effluent disposal works be inspected and tested before being backfilled
Maintenance
As part of cyclical maintenance:
- check that the lid and covers to inspection openings on the septic tank are secure

- Plumber, Local Maintenance Team
- 12 Months
- if lids are broken or in poor condition replace them to prevent people accidentally falling into the tank

- Plumber
- 12 Months
- check that the septic tank is in good condition and if there is any evidence of the tank leaking, or if the tank is concrete corrosion of the concrete inside walls of the tank. Organise for a plumber to inspect and replace the tank, if necessary

- Plumber
- 12 Months
- check that the downpipes from the house roof have not been connected to the waste water system and that water running off the roof does not flood the area near the septic tank or the effluent disposal area

- Plumber
- 12 Months
- a combination of septic tank size and house population will impact on the need to pump out septic tank sludge. Every six to 12 months, check whether the septic tank or grease trap needs to be pumped out and organise a pump out if required. Develop a pump out schedule to ensure the tanks work properly.

- Plumber, Housing Management
- 12 Months
- inspect effluent disposal trenches every two to three years to check they are working properly, they should be damp but not full of water, and organise for new trenches to be built if the trenches have failed

- Plumber, Housing Management
- 24 Months
- ensure a fence or barrier is in place to prevent vehicle damage to the septic tanks and trenches.

- Carpenter, Local Maintenance Team
- 12 Months
If a house that has a septic system is subsequently connected to a sewer system or an alternative waste water system, it may be necessary to ‘decommission’ the septic tank. In this circumstance, ask a waste disposal contractor to remove all waste from the tank and effluent disposal trenches. If possible, remove the tank and effluent disposal trenches from the site and fill the area with sand. If access to the septic tank is restricted, at least remove the lid of the septic tank and demolish the bottom of the tank to allow drainage. Backfill the remaining tank cavity with compacted sand.
- check that the lid and covers to inspection openings on the septic tank are secure
Standard And References
AS/NZS 1546.1:2008 On-site domestic wastewater treatment units
Queensland Plumbing and Wastewater Code guidelines - A guideline to assist in the interpretation and application of the Queensland Plumbing and Wastewater Code
NSW Office of Local Government 'The easy septic guide", 2000 - https://www.olg.nsw.gov.au/wp-content/uploads/Easy-septic-guide.pdf
Septic tank regulations by state: https://www.wormfarm.com.au/septic-tank-regulations/
WA Govt - Understanding septic tank systems: https://www.healthywa.wa.gov.au/Articles/U_Z/Understanding-Septic-Tank-Systems
Khalife, MA, Dharmappa, HB & Sivakumara, M 1998, “An Evaluation of Septic Tank Performance in a Remote Australian Village Provides Insight for Optimizing Onsite Treatment Systems”, Journal of Water Environment Research, Edition 4, Volume 10, USA, Water Environment Federation, pp 33-36
Mandurah Shire Council, Health (Treatment of Sewage and Disposal of Effluent and Liquid Waste) Regulations 2005 Decommissioning of Septic Tanks, City of Mandurah, WA



